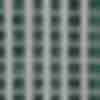Jackson Avenue

The project
Located in the Long Island City area of Queens, 22-44 Jackson Avenue consists of 2 residential towers that stand in a common space. The north tower has 47 floors while the south tower has 41 floors both have mixed use with a total of 1116 living spaces.
Residents can enjoy the commercial space, a large public park with play areas, murals, art studios and a pool/gym.
Timeless materials such as stone, glass, metal and concrete are used to offer a unique experience from every corner of the building.
Client
F.A. Group
Year
2018 – 2020
Designers
HTO Architect
Consultant for the external envelope:
FRANK SETA & ASSOCIATES LLC
Intended use:
Residential complex
Facade surface:
30.000 sqm





Discover next project